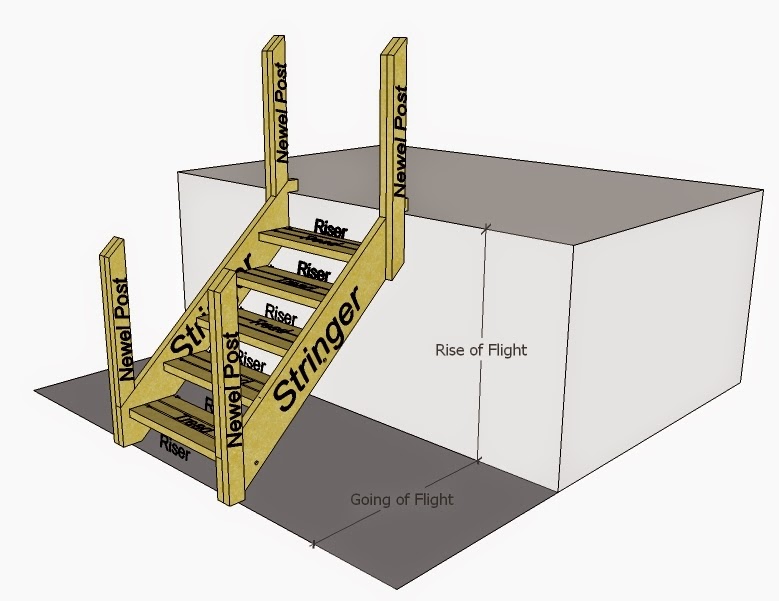To watch the video on this subject go to “Stepped Footing”
To work with the slope we need to step the footing down the block so that it remains in the ground. This will mean that we will have to start the footing lower in the ground and then when they get to around 1 course of brickwork (86mm) from the surface then we need to step down.
Each step should be made so it works what ever you are going to use for the Dwarf wall. For example with a standard metric brick you can step down 2 courses (172mm) at each step so that the bricklayer won't have to cut a brick lengthways to suit the step.
Remembering that we need to maintain a minimum of 400mm under our bearer this will set the minimum height of our dwarf wall.

The changes in heights won’t affect our engaged piers as they are tied to our Dwarf wall.
However we will need to keep an eye on our Isolated piers. A 230 x 230 pier (1 bricks x 1 Bricks) can only be a maximum of 1 metre high.
Once it reaches a metre the size of the base needs to be increased to 350 x 350 (1.5 bricks x 1.5 bricks). Once the pier gets to this size it would be worth looking at other options such as steel as a more economical option.
With the Dwarf Wall constructed we now have a level base on which to construct our Floor Frame.































